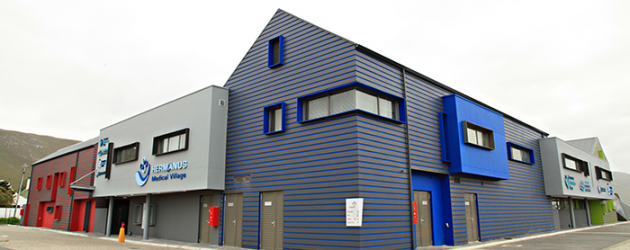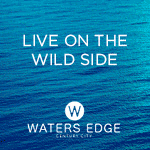The new Hermanus Medical and Oncology is clad in brightly coloured eco friendly Magnaboard.
The completion of the Hermanus Medical and Oncology Village in the new Hermanus Day Hospital will provide a much needed service for local cancer patients, who previously had to travel great distances for treatment.
Architect Christof Albertyn a recipient of the Dulux Award for creative use of Colour in Architecture and Award of Merit by the Institute of South African Architects, designed the new medical village, which has been cladded with MagnaBoard. This ecofriendly magnesium oxide board is a technologically advanced building material that outperforms traditional wood, gypsum and cement based products in many ways.
“Magnaboard is a fire retardant and has a zero flame spread and smoke development rating. In addition the boards are impermeable to mould and water and can be used for internal and external applications,” says Dave Lindup managing director Magnastruct, the South African distributor of Magnaboard.
Hermanus Medical and Oncology Village on the corner of Church and De Goede streets houses a variety of much-needed medical facilities to serve the diverse communities of Hermanus and surrounds. The four main facilities are the oncology unit, day hospital, subacute hospital and old age care facility. Each of these facilities is represented in the pitched roof buildings housed on the four corners, with each highlighted in a different colour so patients and the public can easily distinguish between the different disciplines.
“The built form serves as a transitional building between the open spaces of Erf 384 Hermanus, bordering the site to the north and the single and double storey residential buildings of Flower Street to the west and Church Street to the east and the four storey retirement home to the south,” says Albertyn.
The large mass of the building is broken up into different smaller elements as articulated in the façade of the building, to create a village effect. The functional rectangular layout of the buildings was used to create an economical structure, which houses the complex internal technical requirements of a state of the art facility. The oncology radiation concrete bunker is housed in the south-eastern corner. The roof of this bunker is cladded in a stealth-like, faceted metal sheets to mirror the concept of deflected radiation rays.
Many South Africans prefer vibrant colours in their vernacular buildings. Colour is an important element in the Rainbow Nation as reflected in the colour scheme of the national flag. In keeping, many brightly coloured façades are found in Mount Pleasant at the gateway to Hermanus, and residential structures surrounding the site under discussion. The use of cladding on the exterior of the four blocks is a contemporary reference to similar cladding elements often used in beach house architecture in Hermanus.
“The palette of the surrounding natural landscape - the Walker Bay whale sanctuary Marine Reserve, Hoy’s Kop and Fernkloof Nature Reserve Fynbos - are characterised by a predominantly grey/blue/green background with pinpoints of vibrant colours. These colours are all reflected in the façades of the Hermanus Medical and Oncology Village to brighten up the lives of patients and visitors alike,” says Albertyn.
Call Dave Lindup on 021 531 2145.



